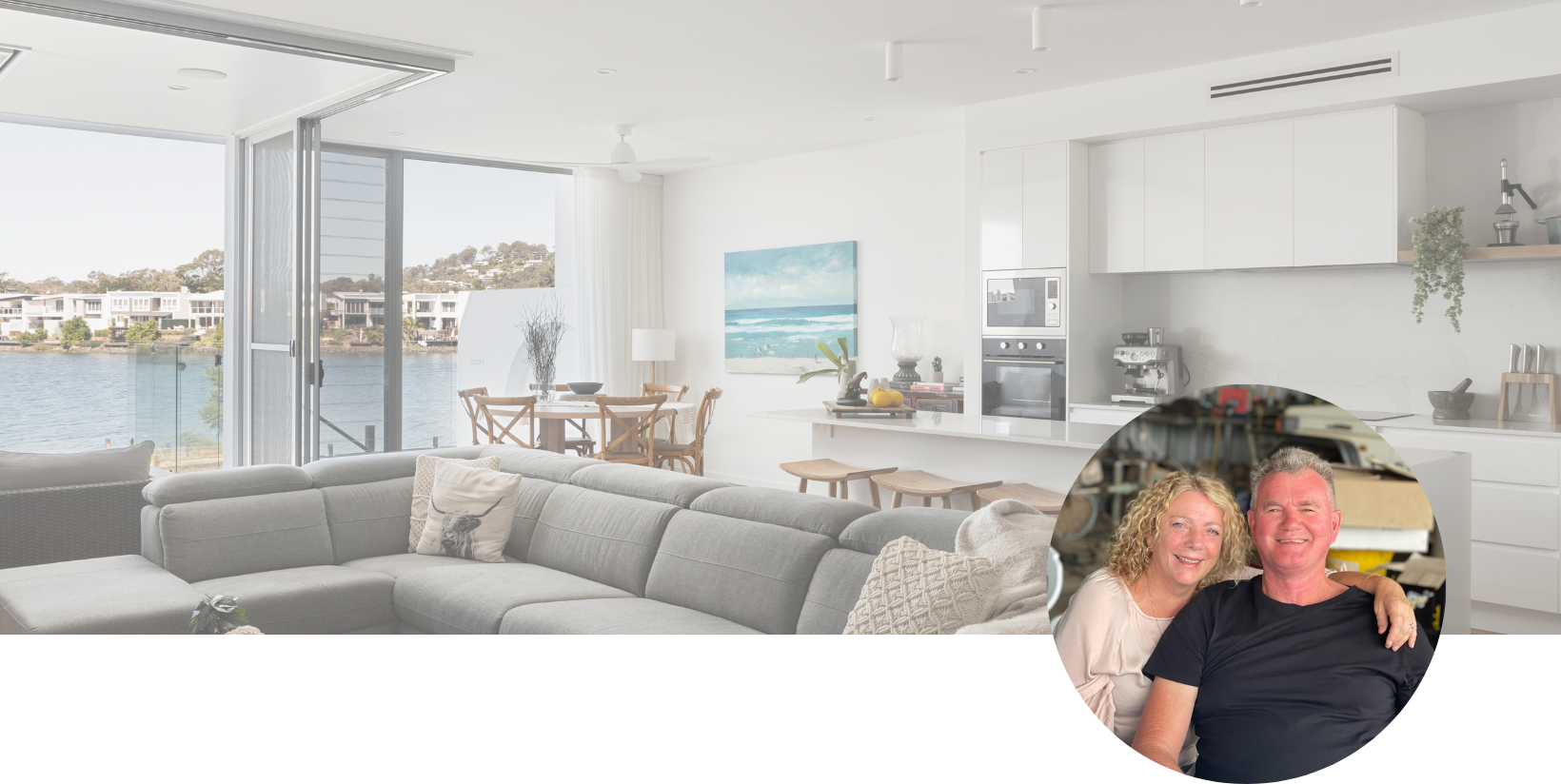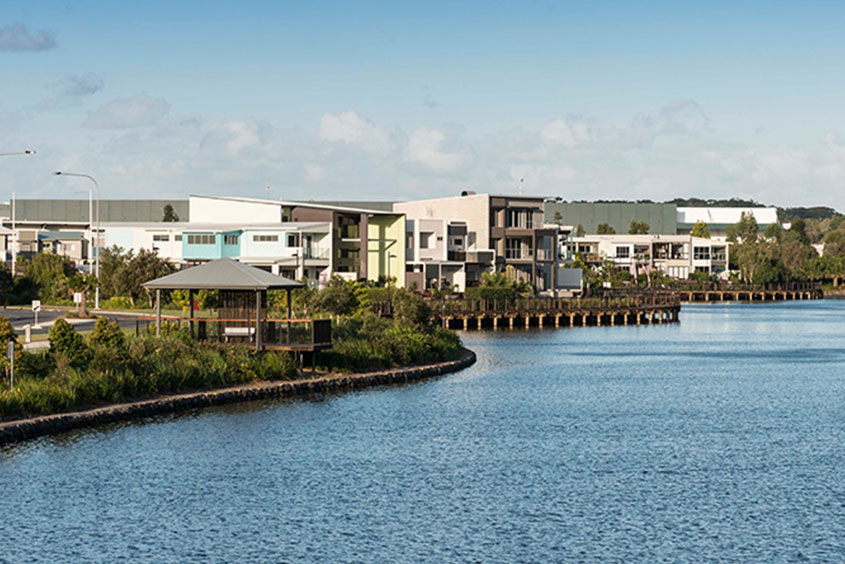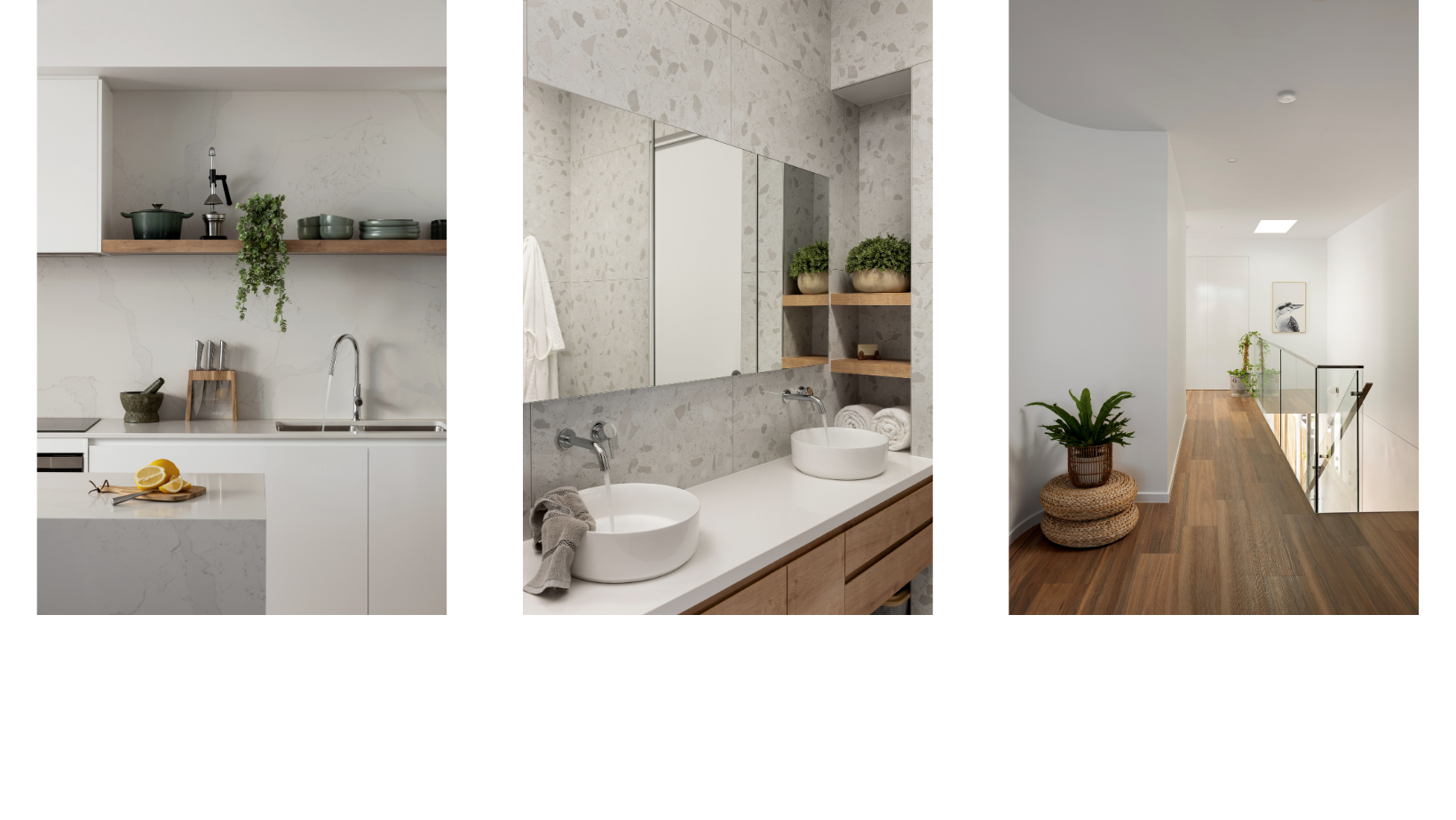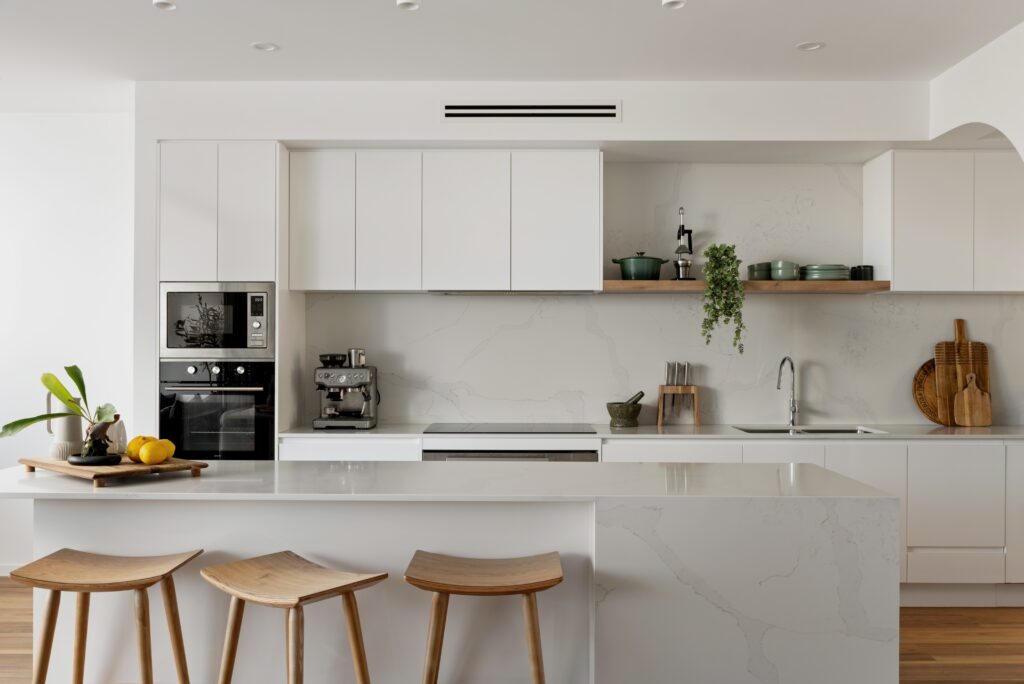
Meet John and Anita, a couple of empty nesters residing in Sunshine Cove. Both John and Anita have lived on the sunshine coast for over 30 years and this is the second home they have built and resided in, in the Sunshine Cove Estate and the third home they have built with J Co. We should let you in on a well-known secret, Anita is one of our original J Co team members.

When the opportunity arose for the couple to purchase a block of land, on the water in the heart of Maroochydore, they grabbed it as quickly as they could. Already being Sunshine Cove residents, they weren’t afraid of the challenge that is building on a small lot. “Being able to build right up to the boundary can be a huge advantage in these estates” said Joe McGuirk, director of J Co Constructions. Whilst some of the small blocks pose the challenge of windows facing towards neigbours windows and entertainment areas next to bedroom windows as seen in other estates, Sunshine cove has eliminated this issue. “We build the side walls out of rendered block and a 50mm gap is left between the Neighbour’s building. This works as a great sound barrier.” Reports Joe. The side walls of the house also have no windows, which in itself eliminates majority of the noise and increases privacy.
The design brief seemed simple. Anita and John both wanted a home that would comfortably fit their adult children and growing number of grandkids should they pop in for dinner or stay the night. They wanted room to entertain friends and an oversized kitchen, big enough to feed the extend family at Christmas time with extra bonus points if there was room for a herb garden. The catch was all of this needed to fit on a tiny 240m2 block of land!

It was obvious from the start that the home needed to be a custom design. J Co engaged a suitable house designer- Henriette Werner Designs, and worked closely with the designer as well as John and Anita during the design process. One of the added benefits of engaging the builder first is having budget and buildability advice during the initial design stages. This can save in both time, budget and disappointment.
Anita already had a firm grasp on the type of style she wanted the house to emulate. This was achieved by “lots of pinteresting, instagraming, lots of time researching ways to keep the house feeling timeless,” said Anita. Our in-house colour consultant was able to then assist Anita in the final decisions on everything from paint colours, flooring, cabinetry and fittings and fixtures.
 The result was a spacious two Storey terrace home with a modern façade, muted colour pallet and small nodes to Mediterranean design with a long-term plan to add a single person lift when age requires. The home features:
The result was a spacious two Storey terrace home with a modern façade, muted colour pallet and small nodes to Mediterranean design with a long-term plan to add a single person lift when age requires. The home features:


“We are so thrilled with the end result! We can’t fault the design or layout. Thank you to the entire J Co team including the tradesmen that crafted our forever home”
– Anita and John Cleary






